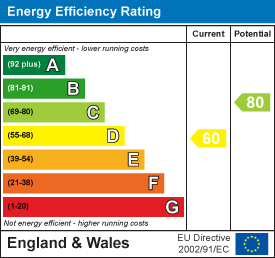
Available: NOW
£318,000
Call our East Leeds branch on 0113 260 9111
Offered for sale is this charming semi-detached house located on Kingswear Crescent. This spacious family home has been thoughtfully extended, providing ample living space for you and your loved ones. With three well-proportioned bedrooms situated on the first floor, this property is perfect for families seeking comfort and convenience. The house boasts a well-presented interior, ensuring a warm and inviting atmosphere throughout. The occasional loft space is also a wonderful addition. Externally the good-sized rear garden is a delightful feature, offering a private outdoor space for children to play or to entertain guests. Situated in a popular area, this home is conveniently located near The Spring shopping complex, providing easy access to a variety of shops and amenities. Additionally, excellent motorway links and local schools are within close proximity, making this property an ideal choice for families and commuters alike. Don't miss your chance to make this lovely home your own.
Entrance Hall Way - Central heating radiator. Under stair storage cupboard.
Lounge - Double glazed window. Central heating radiator. Door leading through to dining room.
Kitchen - Double glazed window to the side elevation. A range of base and wall units. Gas cooker with gas hob and extractor fan above. Sink with drainer.
Sitting Room - Door giving access to the side of the property. Large double glazed window. Bi folding door to the rear garden.
Dining Room - Central heating radiator. Space for dining table and chairs.
W.C - Double glazed window to the side elevation. Low flush w.c, wash hand basin.
First Floor Landing - Double glazed window to the side elevation.
Bedroom One - Double glazed bay window to the front elevation. Built in wardrobes. Central heating radiator.
Bedroom Two - Double glazed window to the rear elevation. Central heating radiator.
Bedroom Three - Double glazed window to the front elevation. Central heating radiator.
Bathroom - Double glazed window to the side elevation. Low flush w.c. Wash hand basin. Shower cubicle and separate bath.
Loft Space - Two double glazed velux window. Storage in the eaves.
External - Paved driveway to the front. Rear garden grass laid to lawn.
Garage - Power and lights.
Out House - Power and lights.

To arrange a viewing, please complete this short form and we will contact you shortly.







©2026 Stoneacre Properties - Estate and Letting Agent in Leeds specialising in property for sale and to let.
Privacy Policy | Terms & Conditions | Cookies Policy | Complaints | Fees | CMP Certificate