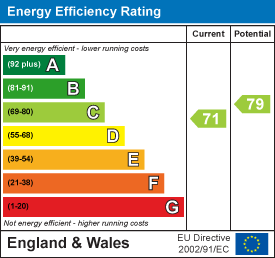
Available: NOW
£450,000
Call our North Leeds and City Centre branch on 0113 237 0999
Nestled in the desirable area of Gledhow Park Avenue, Leeds, this charming semi-detached house offers a perfect blend of modern living and comfort. With four well-proportioned bedrooms, including a stunning dormer loft conversion that creates a spacious primary bedroom complete with an en-suite bathroom, this property is ideal for families or those seeking extra space.
The heart of the home is the wonderful open plan kitchen, living, and dining area, which is bathed in natural light and features French doors that lead out to a generous rear patio and garden. This private outdoor space is perfect for entertaining or simply enjoying a quiet moment in the sun.
In addition to the main house bathroom, there is a convenient additional w/c, enhancing the practicality of the home. The cosy lounge, featuring a charming fireplace, provides a warm and inviting space to relax after a long day.
Two further large double bedrooms offer ample space for family or guests, while the fourth bedroom presents a versatile option, ideal for use as a home office or study.
Situated on Gledhow Park Avenue the property is wonderfully placed to make the most of Chapel Allerton and the array of independent shops, bars and restaurants on offer.
This property is not just a house; it is a welcoming home that promises comfort and convenience in a sought-after location. With its blend of modern amenities and traditional charm, this semi-detached house is a must-see for anyone looking to settle in Leeds.
Entrance - Entering the property you are welcomed in to the spacious entrance hallway which offers access to the lounge and to the kitchen, as well as offering access to useful under stairs storage.
Lounge - Spacious lounge with ample space for seating, a large bay window and a feature fireplace.
Kitchen/Living/Diner - Situated to the rear of the property is this superb open plan space, ideal for spending time with family or friends. Ample space is offered for a formal dining table as well as a seating area and French doors lead out to the rear patio. The kitchen is complete with an array of integrated appliances including fridge/freezer, range oven, dishwasher, washing machine and plenty of storage space as well as breakfast bar seating.
Bedroom 1 - Situated to the second floor of the property this spacious primary bedroom is very generous in size and offers good head height. The room is complete with eves storage and an en-suite bathroom.
En-Suite - Comprising shower, toilet and sink.
Bedroom 2 - Second bedroom is again very generous in size and boasts a large bay window and plenty of space for a double/king size bed and furniture.
Bedroom 3 - Third double bedroom overlooks the rear garden.
Bedroom 4 - Fourth bedroom also ideal as a home office space.
Bathroom - Main house bathroom comprises shower over bath, toilet and sink.
W/C - An additional w/c to the first floor with toilet and sink.
Garage - Detached garage provides a great storage space.
External - To the front of the property is a garden laid to lawn and a front driveway with EV charger. Secure gated access leads to the side of the property which continues down to the garage. The rear is a raised patio area and a garden laid to lawn.

To arrange a viewing, please complete this short form and we will contact you shortly.







©2026 Stoneacre Properties - Estate and Letting Agent in Leeds specialising in property for sale and to let.
Privacy Policy | Terms & Conditions | Cookies Policy | Complaints | Fees | CMP Certificate