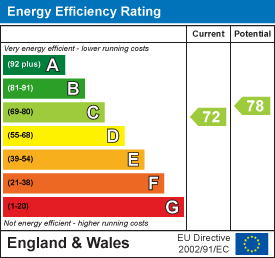Available: NOW
£1,400,000
Call our North Leeds and City Centre branch on 0113 237 0999

Nestled at the head of a queit cul-de-sac on the desirable Fern Chase in Scarcroft, this exceptionally presented stone built detached family home offers a perfect blend of elegance and comfort. With five spacious bedrooms and four well-appointed bathrooms, this property is ideal for families seeking both space and style.
As you enter, you are greeted by a magnificent entrance hallway featuring double height ceilings and stunning glass balustrades, setting a tone of sophistication throughout the home. The formal lounge, complete with an inviting open fireplace, provides a warm and welcoming atmosphere, perfect for family gatherings or quiet evenings.
At the rear of the property, you will find a delightful sunroom that seamlessly connects to the bespoke Christopher Metcalfe kitchen. This area is designed for both functionality and enjoyment, with bifolding doors that open up to the beautifully landscaped rear garden, creating an ideal space for entertaining or simply enjoying the outdoors.
The primary bedroom is a true retreat, boasting an en-suite bathroom and a private balcony, offering a serene spot to unwind. Bedrooms two and three also feature en-suite bathrooms, ensuring comfort and privacy for all family members or guests. The property also boasts a dedicated home office and utility room.
Externally, to the front of the property is a large driveway that runs up to the detached garage and main house and a front garden laid to lawn with mature trees. To the rear is a large private, enclosed rear garden primarly laid to lawn with patio seating area.
This remarkable home is not just a place to live; it is a lifestyle choice, combining modern living with luxurious touches in a sought-after location. With ample reception rooms and a well-thought-out layout, this property is a must-see for anyone looking to make their next move in Leeds.
Entrance - Entering the property you are welcomed into the entrance hallway. Tiled and flooded with natural light, the double height ceilings and glass balustrades give the hallway and open and airy feel. The hallway offers access to the lounge, reception 2, w/c utility room and home office. This striking entrance sets the tone for the rest of the house.
Lounge - The spacious formal lounge is accessed via internal double glass doors and offers ample space for seating, and features and open fireplace and herringbone wood flooring.
Reception 2 - The second reception room is accessed seamlessly from the entrance hallway. A further seating area also boasts a home bar to the rear of the room. Two sets of internal French doors lead through to the sunroom which when opened create the perfect space for hosting and socialising with guests.
Sunroom - 315 sqft sunroom positoned to the rear of the property directly opens up to the kitchen and bifolding doors run the full width leading out to the rear garden. The sunroom is currently set up as a formal dining space with a further sitting space. Being open to the kitchen and French doors to reception room 2, this space opens up wonderfully.
Office - Dedicated home office space with built in furniture.
Utility Room - Large utility room with storage space and space/plumbing for washing machine and dryer.
W/C - Toilet and sink.
Bedroom 1 - Spacious primary bedroom is laid to carpet with ample space for bedroom furniture and an en-suite bathroom. To the rear of the bedroom is a private balcony overlooking the rear garden.
En-Suite - Modern en-suite with double sink, toilet and walk in shower.
Bedroom 2 - Second double bedroom with fitted wardrobes and en-suite bathroom.
En-Suite - Comprising toilet, sink and shower.
Bedroom 3 - Third double bedroom again with fitted wardrobes and en-suite bathroom.
En-Suite - Comprising toilet, sink and shower.
Bedroom 4 - Fourth double bedroom with fitted wardrobes.
Bedroom 5 - Fifth double bedroom is currently used as a walk in wardrobe to the primary bedroom.
Bathroom - Tiled 4-piece house bathroom with inset lighting. The bathroom comprises freestanding bath with built in TV to the wall, stylish vanity sink, wall hung toilet and shower.
External - To the front of the property is a very large block paved driveway that leads up to the detached garage and main house. The driveway can accomodate 5-6 cars. To the rear is a large enclosed garden with mature trees to the border. The garden is primarily laid to lawn with a large patio seating area.
Garage - Detached double garage with electric door.

To arrange a viewing, please complete this short form and we will contact you shortly.







©2025 Stoneacre Properties - Estate and Letting Agent in Leeds specialising in property for sale and to let.
Privacy Policy | Terms & Conditions | Cookies Policy | Complaints | Fees | CMP Certificate