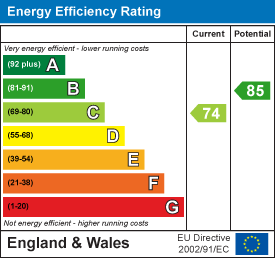
Available: NOW
£365,000
Call our East Leeds branch on 0113 260 9111
EXTENDED FAMILY HOME FINISHED TO A HIGH STANDARD. Located in the sought after estate in Austhorpe close to Crossgates with excellent transport links. Situated near to local amenities, shops and schools this is an ideal family home. Having been refurbished the property is ready to move into benefiting from a full rewire and extension to the rear. Comprising of a; entrance hallway, guest wc, lounge, kitchen/diner/family room, three good sized bedrooms and a family bathroom. Externally the property has a driveway and two easy maintainable gardens. Viewing are highly recommended to appreciate all this property has to offer.
Entrance Hallway - Spacious welcoming hallway with stairs to the first floor accommodation. Access to the lounge, kitchen diner at the rear and a guest wc. Double glazed window to the side. Alarm panel.
Lounge - Beautifully finished lounge a perfect place to relax in. Double glazed bay window to the front, central heating radiator and a wood burner.
Kitchen/Diner/Family Room - This stunning kitchen finished to a high standard comprises of a island with drawers topped with a Corian worktop incorporating a BOSCH venting induction hob, breakfast bar seating area. To the rest of the kitchen is fitted with a range of wall and base units with integrated fridge and freezer, dishwasher and washing machine. Base units topped with Corian worksurface with a Corian smooth sink with instant boil tap. Double glazed window to the rear. Self shutting rain Velux windows with remote control. French door to the rear. Space for a dining room table and further seating.
Guest Wc - Finished in tile with WC and vanity sink unit. Heated towel rail and extractor fan.
First Floor Landing - Access to the loft. Double glazed privacy window to the side.
Bedroom One - Double bedroom with bespoke fitted wardrobes with matching dressing table and bedside tables. Double glazed bay window to the front elevation. Central heating radiator.
Bedroom Two - Double bedroom with bespoke fitted wardrobes with matching bedside tables. Double glazed window to the rear elevation. Central heating radiator.
Bedroom Three - Spacious third bedroom with built in bespoke wardrobes with matching drawer. Double glazed window to the front. Central heating radiator.
Bathroom - Four piece bathroom suite comprising of; jacuzzi whirlpool bath, rainfall shower cubicle and hand held shower, wc and vanity sink unit. Heated towel rail. Double glazed privacy windows to the side.
External - To the front of the property is a easy maintained garden. Block paved driveway leading to the garage at the rear. The rear garden is laid to lawn with a raised decked seating area.
Garage - Up and over door. Power.

To arrange a viewing, please complete this short form and we will contact you shortly.







©2025 Stoneacre Properties - Estate and Letting Agent in Leeds specialising in property for sale and to let.
Privacy Policy | Terms & Conditions | Cookies Policy | Complaints | Fees | CMP Certificate