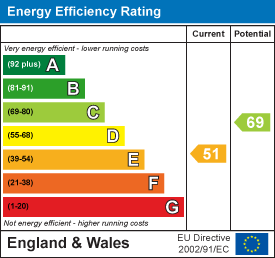Available: NOW
£425,000
Call our East Leeds branch on 0113 260 9111
***NO CHAIN*** Nestled on Templenewsam View, Leeds, this delightful three-bedroom detached family home offers a unique opportunity for those seeking a tranquil yet convenient lifestyle. Positioned on a quiet road comprising of only thirteen homes, this property boasts a prime location directly facing the picturesque golf course which in turn leads directly onto the beautiful Templenewsam estate, providing a serene backdrop for everyday living. As you step inside, you will find a spacious reception room that invites ample natural light, creating a warm and welcoming atmosphere. The three well-proportioned bedrooms offer ample space for family living. The property comprises of an entrance hallway, lounge, kitchen, dining room, computer room and office. First floor landing, three bedrooms, bathroom and access to a fully boarded loft. Externally the property boasts a large gated driveway leading to a garage. Beautifully landscaped gardens to the front and rear. The property is ideally situated close to a variety of local amenities, including schools, shops, and excellent transport links, making it perfect for families and commuters alike. With Leeds city centre nearby, you can enjoy the vibrancy of urban life while retreating to the peace of your home. This residence presents the exciting potential for extension, subject to relevant planning permission, allowing you to tailor the space to your personal preferences and requirements. Properties in this sought-after location rarely come to market, making this an exceptional opportunity not to be missed. Give the office a call today to arrange an appointment.
Entrance Hallway - Door to the front elevation. Central heating radiator. Access to the lounge; dining room and kitchen. Stairs leading to fist floor accommodation.
Lounge - Double glazed bay window to the front. Double glazed window to the side elevation. Central heating radiator. Gas fire with locally sourced stone surround.
Kitchen - A range of wall and base units with solid oak work tops. Integrated washing machine, dishwasher and fridge. Gas oven, grill and hob with cooker hood above. Sink with drainer. Storage cupboard with power. Double glazed window to the rear and side elevation. Door to the side.
Dining Room - Double glazed windows and French doors.
Office - Office and computer room. Double glazed windows to the side elevation.
First Floor Landing - Double glazed window to the side. Loft access (boarded)with power, light and a Velux window, this is perfect for storage.
Bedroom One - Double glazed bay window to the front. Central heating radiator. Fitted wardrobes with dresser.
Bedroom Two - Double glazed window to the rear. Central heating radiator. Fitted wardrobes with dresser and drawers.
Bedroom Three - Double glazed window to the front elevation. Central heating radiator.
Bathroom - Wash hand basin. Low flush w.c. Shower and separate bath. Window to the side elevation. Heated towel rail.
External - Landscaped garden to rear. Raised deck patio. Greenhouse. Gated block paved driveway to the front. Garden to the front. Mature shrubs. Outside tap.
Garage - Large tandem garage with up and over door. Power and light. Eaves above.

To arrange a viewing, please complete this short form and we will contact you shortly.







©2026 Stoneacre Properties - Estate and Letting Agent in Leeds specialising in property for sale and to let.
Privacy Policy | Terms & Conditions | Cookies Policy | Complaints | Fees | CMP Certificate