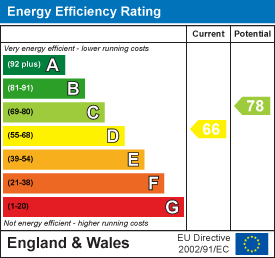
Available: NOW
Offers Over
£400,000
Call our East Leeds branch on 0113 260 9111
Spacious 4-Bedroom Semi-Detached Home with Separate Office, Workshop & Allotment - Quiet Cul-de-Sac Living with Excellent Local Schools and Transport Links
Located in a quiet cul-de-sac close to Crossgates town centre and Temple Newsam Park, this well-presented four-bedroom semi-detached home offers a great mix of space and practicality for growing families, professionals, and commuters. The property includes a detached office with water, power, and high-speed internet, ideal for remote work, alongside a timber workshop, greenhouse, and dedicated allotment area.
Situated close to Crossgates, Temple Newsam Park, and excellent local schools, the property is well-served by transport links, including easy access to the M1 and local train and bus networks.
The ground floor comprises an entrance hallway, lounge, utility room, guest WC, and a spacious kitchen/family room. The first floor offers three bedrooms and a bathroom. The second floor features the master bedroom with an ensuite shower room and walk-in wardrobe. Externally, there's parking to the front and side, and a large garden with two outbuildings and a greenhouse.
Entrance Hallway - Welcoming entrance hallway. Doors leading to the lounge and utility room. Under stairs storage. Central heating radiator. Door to front.
Lounge - Located at the front of the property, the lounge is a quiet space, separated from the main living areas. The large double-glazed bay window brings in plenty of natural light and provides views of the cul-de-sac. A log burner adds warmth and character. Central heating radiator.
Utility Room - The utility room includes wall and base units, plumbing for a washing machine, and space for a tumble dryer. There's a door leading to the pantry, which has shelving and access to the electricity and water meters. Access to the guest WC, side driveway, and the large kitchen/family room. Central heating radiator.
Kitchen/Family Room - This spacious kitchen combines traditional charm with modern features. Classic shaker-style units and a Belfast sink complement the quartz worktops. Velux windows, double-glazed rear windows, and patio doors leading to the garden fill the room with light. Integrated appliances include a dishwasher, hob, and oven. There's also ample space for a dining table. Central heating radiator.
Guest Wc - A practical guest WC, with a toilet and wash hand basin.
First Floor Landing - Access to the second floor. Double glazed window to the side. Access into bedrooms and bathroom.
Bedroom Two - This large double bedroom is at the front of the home, with a large double-glazed bay window offering natural light and views of the cul-de-sac. Central heating radiator.
Bedroom Three - A double bedroom overlooking the rear garden, filled with natural light from the large double-glazed window. Central heating radiator.
Bedroom Four/Office - Overlooking the cul-de-sac, this small bedroom or office has a double-glazed window and is ideal for working from home or as a compact bedroom. Central heating radiator.
Bathroom - The bathroom features a shower cubicle, separate bath with handheld shower, toilet, and vanity wash hand basin. There are two double-glazed windows letting in plenty of light. A heated towel rail. Tiled floor.
Second Floor Landing - Access into bedroom and walk in wardrobe. Double glazed window to the side.
Master Bedroom - This spacious master bedroom has a Velux window to the front and large double-glazed windows to the rear, making it light and airy. There's plenty of eaves storage, plus a built-in cupboard. Access to the ensuite shower room. Central heating radiator.
Ensuite - The ensuite has a modern shower cubicle, WC, and wash hand basin. A heated towel rail and a double-glazed window to the rear add to the room's comfort.
Walk-In-Wardrobe - A small walk-in wardrobe adjacent to the master bedroom offers convenient storage for clothing, shoes, and accessories. Central heating radiator.
External - The front and side of the property offer a spacious driveway with parking for up to four cars. The rear garden features an Indian stone patio, perfect for outdoor dining or relaxing.
Detached Office Space - Ideal for remote work, the detached office is fully equipped with water, power, and internet access, providing a quiet and functional workspace away from the main house.
Work Shop - The insulated timber workshop has electricity and a reinforced concrete floor, making it ideal for storage, DIY projects, or as a dedicated hobby space.
Green House - The allotment area and greenhouse are well-established, perfect for growing vegetables, herbs, or flowers.

To arrange a viewing, please complete this short form and we will contact you shortly.







©2025 Stoneacre Properties - Estate and Letting Agent in Leeds specialising in property for sale and to let.
Privacy Policy | Terms & Conditions | Cookies Policy | Complaints | Fees | CMP Certificate