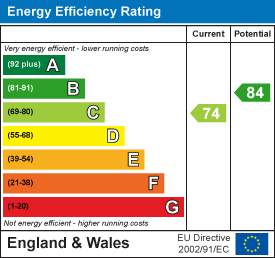
Available: NOW
£260,000
Call our East Leeds branch on 0113 260 9111
Offered to the market is this well presented four bedroom townhouse located on Skelton Road, Leeds. This property is situated in a sought after location close to all local amenities including: shops, schools and transport links. This property comprises of: entrance, lounge, dining area, kitchen, first floor landing, three bedrooms, family bathroom, second floor landing, main bedroom with en suite. Externally the property benefits from a low maintenance garden with grass laid to lawn, to the front is a pebbled area with a walk way. Driveway to the side of the property providing off road parking for multiple cars and a garage to the back. This property is not one to be miss to make this house your home please contact the office to arrange your viewing.
Entrance - Door to the front elevation. Central heating radiator. Stairs leading to first floor landing.
Lounge - Double glazed window to the front elevation. Central heating radiator. Gas fire with surround.
Dining Area - Double glazed window to the rear elevation. Central heating radiator. Space for dining table and chairs.
Kitchen - Range of wall and base units. Integrated oven with gas hob and extractor fan above. Integrated dishwasher. Plumbing for washing machine. Space for fridge/freezer. Storage cupboard. Sink and drainer. Double glazed window to the rear. Door leading to the rear garden.
First Floor Landing - Doors off leading to bedrooms two, three, four and the family bathroom.
Bedroom Two - Double glazed window to the front elevation. Central heating radiator. Fitted wardrobes.
Bedroom Three - Double glazed window to the rear elevation. Central heating radiator. Fitted wardrobes.
Bedroom Four - Double glazed window to the front elevation. Central heating radiator.
Bathroom - Double glazed frosted window to the rear elevation. Low flush w.c Wash hand basin. Bath. Central heating radiator.
Second Floor Landing -
Bedroom One - Double glazed window to the rear elevation. Velux window. Storage cupboard. Central heating radiator. Door off leading to en suite.
Ensuite - Double glazed window. Low flush w.c. Wash hand basin. Shower cubicle. Central heating radiator.
External - Grass laid to the lawn to the rear. Pebbled area to the front elevation. Driveway to the side providing off road parking for multiple cars.
Garage - Storage.

To arrange a viewing, please complete this short form and we will contact you shortly.







©2026 Stoneacre Properties - Estate and Letting Agent in Leeds specialising in property for sale and to let.
Privacy Policy | Terms & Conditions | Cookies Policy | Complaints | Fees | CMP Certificate